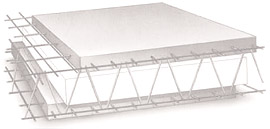|
 The 3-D Construction System is a new revolutionary building methodology utilizing high strength and load bearing modular panels for entire construction The 3-D Construction System is a new revolutionary building methodology utilizing high strength and load bearing modular panels for entire construction
COMPONENTS :
- 3-dimensional welded wire space frame strengthened with an Expanded Polystyrene insulation core.
- Strength and rigidity derives from the diagonal truss wires welded to the wire mesh (cover mesh)
CHARACTERISTICS :
- Rightly engineered dimension as a load bearing construction element
- Correct execution of the 3- dimensional truss configuration
- Truly straight truss wires from weld point to weld point
- Maximum of weld points between trusses and reinforcing cover mesh
- Quick erection of construction structures
- Light weight - a standard panel weighs less than 20 kg.
- Simple construction method, easy to understand and does not require skilled labor.
- Unparalleled rigidity and stiffness of the 3-D Panel makes the erection of constructions an easy job:
- No buckling or bending of panels
- Simple bracing to hold panels in required position
- Easy fixing of rough frames for doors and windows
- Simple and quick installation of utilities.
- Perfect building quality with uniform concrete thickness throughout giving highest structural strength as well as minimizing cement consumption.
WHY 3-D CONSTRUCTION SYSTEM?
- Fast, Simple erection of structures with unskilled labor in only a matter of hours and days instead of days and weeks.
- Very simple installation of utilities such as electrical conduits or piping, water and sewer pipes.
- Use of high strength load bearing panels for walls, floors, slabs and roofs.
- Cutting of openings for windows and doors is a matter of minutes only.
- Elimination of additional beams and columns.
- Excellent thermal and sound insulation resulting from the locked-in core body.
- Monolithic structure of the total building for high strength with continuous reinforcement.
- Hurricane/Typhoon proof design even at highest wind loads.
- Earthquake resistant due to the low masses of 3-D constructions.
- 3-D Panels can be cut quickly to any size or to any particular shape to suit architectural design concepts.
- Economical use of construction material.
- No use of timber, therefore, natural forest resources are conserved.
- Long life of buildings
- Complete design flexibility.
A simple, Safe, SecureD, cost effective solution to housing and shelter!!
Click here to fill out the Online Request Form |