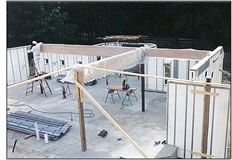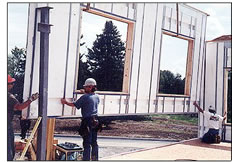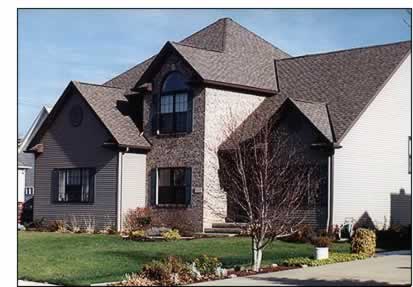
What are Thermotech 21 Panels?:
- Highly insulated building panels with a core of rigid insulation supported with exterior and interior steel framing members made from 1" x 2" 18 gauge galvanized steel.
- Steel framing members are joined together with self-tapping screws to provide a warp-free integral structure
- Adjacent panels are joined with top and bottom 1-1/2" x 1-1/2" steel angles which are secured with self-tapping screws.
Advantages:
- Quick Erection
- Excellent Structural Integrity
- Unprecedented Energy Efficiency
 Increased Job Site Safety Increased Job Site Safety - Superior Affordable Housing from single family to whole developments
- Tremendous Design Flexibility
- Substantially Stronger than Conventional Framing.
- Lower Construction Cost
- Total Superior Building Solution
Finishing a Techbuilt Systems Home:
- General Carpentry skills are all that is needed to finish a home constructed with Techbuilt panelized wall and roof system
- Roof Finish: After panel joints are sealed, ½" OSB or plywood is fastened to the steel structural members in the roof panels and then felt paper and shingles are installed.
- Exterior Siding: is directly applied to the Techbuilt panels.
- Windows and Doors: are "ready to install" in a Techbuilt System home because of the exacting standards used to cut rough openings prior to delivery
 Interior partition walls: are generally constructed of either wood or steel 2 x 4s and sheathed with drywall as in conventional frame construction. Interior partition walls: are generally constructed of either wood or steel 2 x 4s and sheathed with drywall as in conventional frame construction. - Horizontal Wiring: runs are engineered into the panels prior to assembly, so field wiring is simplified. Vertical runs can be field routed with minimal effort.
- Electrical Boxes: are field screwed to the structural support members in the wall panels
Click here to fill out the Online Request Form
|